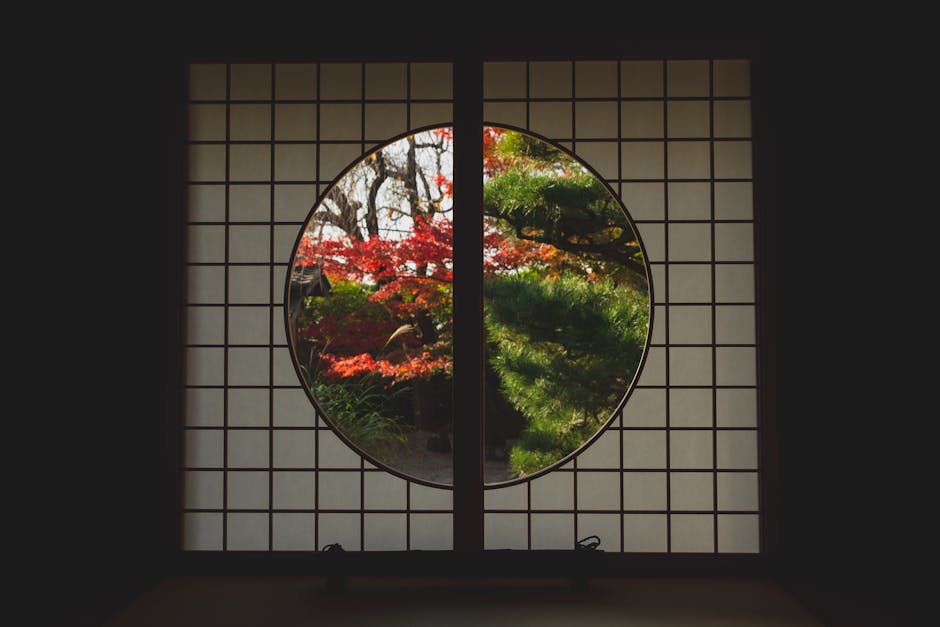- Get link
- X
- Other Apps
The Silent Poetry of Space: Casa BRUTUS Unveils the Name and Aesthetics of Japanese Architecture's Hidden Transition
- Get link
- X
- Other Apps

Japanese architecture is renowned for its profound sense of balance, harmony, and an almost poetic understanding of space. Often, the deepest philosophies and most exquisite craftsmanship are found not in grand gestures, but in the subtle, often overlooked details that shape our experience of a building. Among these, there lies a particular element, situated in the upper part of the kamoi, that gracefully defines the boundary between zashiki rooms. It's a design element that many have admired without knowing its name, a secret to its profound aesthetic and functional role. Fortunately, design authority Casa BRUTUS has illuminated the mystery, revealing its name and the rich philosophy behind it.
Unveiling the Enigma: What is "This Part"?
The mysterious "part" we refer to, an exquisite feature found in traditional Japanese architecture, is known as the ranma. This decorative transom panel is typically placed above the kamoi (the horizontal lintel or upper track for sliding doors like fusuma or shoji) and below the ceiling, specifically marking the transition and connection between two zashiki (tatami mat rooms). More than just an architectural filler, the ranma is a testament to the meticulous design principles that prioritize both beauty and utility.
More Than Just a Transom: The Functionality of Ranma
While often celebrated for its artistic merit, the ranma serves several crucial functional purposes within a traditional Japanese home:
- Light and Air Circulation: By creating an open or semi-open space above the sliding doors, ranma allows natural light to penetrate deeper into adjacent rooms, even when the doors are closed. It also facilitates air circulation, helping to regulate temperature and humidity, which is vital in Japan's climate.
- Visual Connection and Separation: A well-designed ranma can create a subtle visual connection between rooms, hinting at the space beyond without fully exposing it. This maintains a sense of privacy while preventing a feeling of being completely cut off.
- Sound Dampening: Depending on its construction, a ranma can also subtly diffuse sound, contributing to the tranquil atmosphere characteristic of zashiki rooms.
The Art of Transition: Ranma's Aesthetic Beauty
The true magic of the ranma, as explored by Casa BRUTUS, lies in its profound aesthetic beauty and the philosophy it embodies. These panels are often intricate works of art, showcasing the extraordinary skill of Japanese artisans. They come in various forms:
- Intricate Carvings (彫刻欄間 - chōkoku ranma): Featuring elaborate three-dimensional carvings of natural motifs like birds, flowers, trees, or auspicious symbols such as cranes and pine trees. These tell stories, evoke seasons, or convey blessings.
- Lattice Work (組子欄間 - kumiko ranma): Delicate geometric patterns created by precisely interlocking thin wooden strips without nails. This technique highlights exceptional craftsmanship and a deep understanding of materials.
- Paper or Fabric Screens (障子欄間 - shōji ranma): Similar to shoji doors, these allow soft, diffused light to pass through, creating a serene glow.
The choice of design, material, and motif for a ranma is never arbitrary. It reflects the philosophy of the creator – a deep respect for nature, a commitment to meticulous detail, and a desire to infuse everyday spaces with beauty and meaning. It communicates a message to society about the value of craftsmanship, the harmony between built and natural environments, and the subtle art of transition.
Casa BRUTUS and the Appreciation of Architectural Detail
Casa BRUTUS, with its discerning eye for design and architecture, brings these hidden gems to the forefront, encouraging us to look closer at the world around us. By highlighting the ranma, they underscore that the essence of great design often resides in these seemingly small architectural elements. They are not merely decorative but are integral to the functionality, atmosphere, and cultural narrative of a space. Understanding the ranma allows us to appreciate the depth of thought and artistry embedded within every facet of Japanese architecture, transforming a simple "part" into a profound statement of design and heritage.
The ranma stands as a testament to the enduring principles of Japanese design: where every element serves a purpose, where beauty is found in subtlety, and where the transition between spaces is as thoughtfully crafted as the spaces themselves.
- Get link
- X
- Other Apps
Comments
Post a Comment